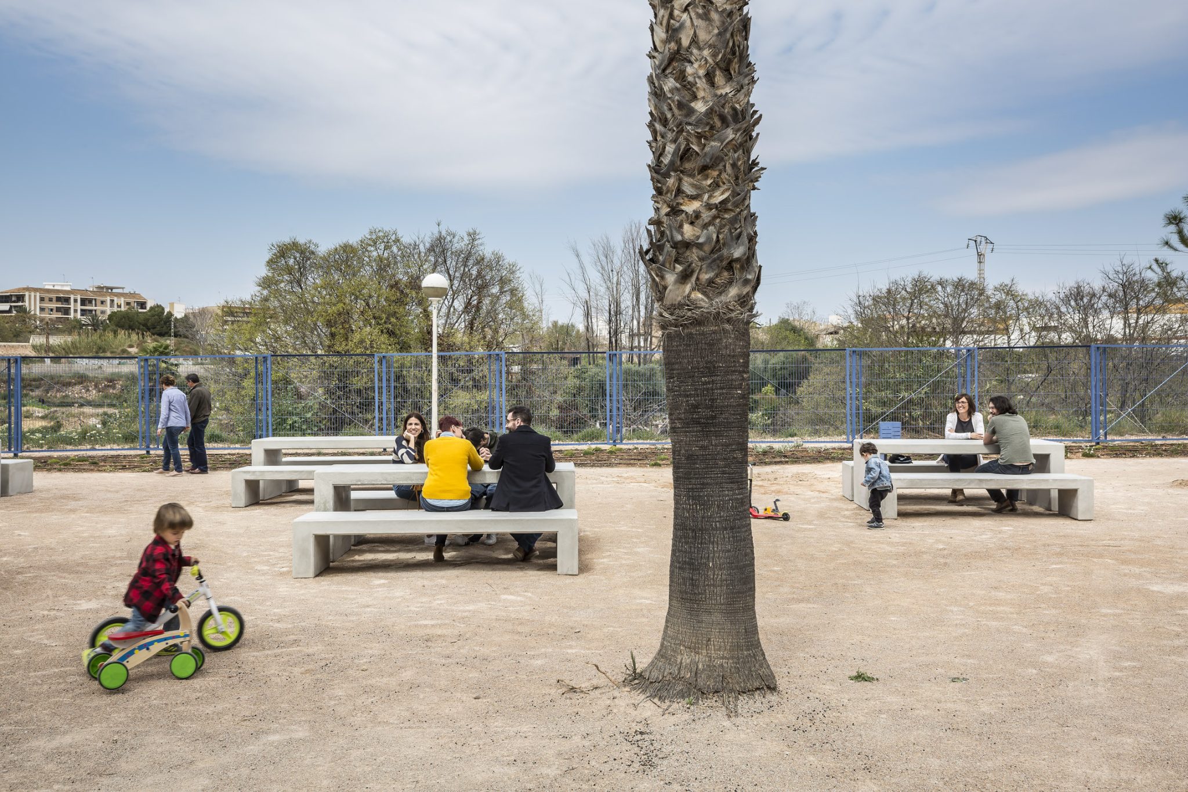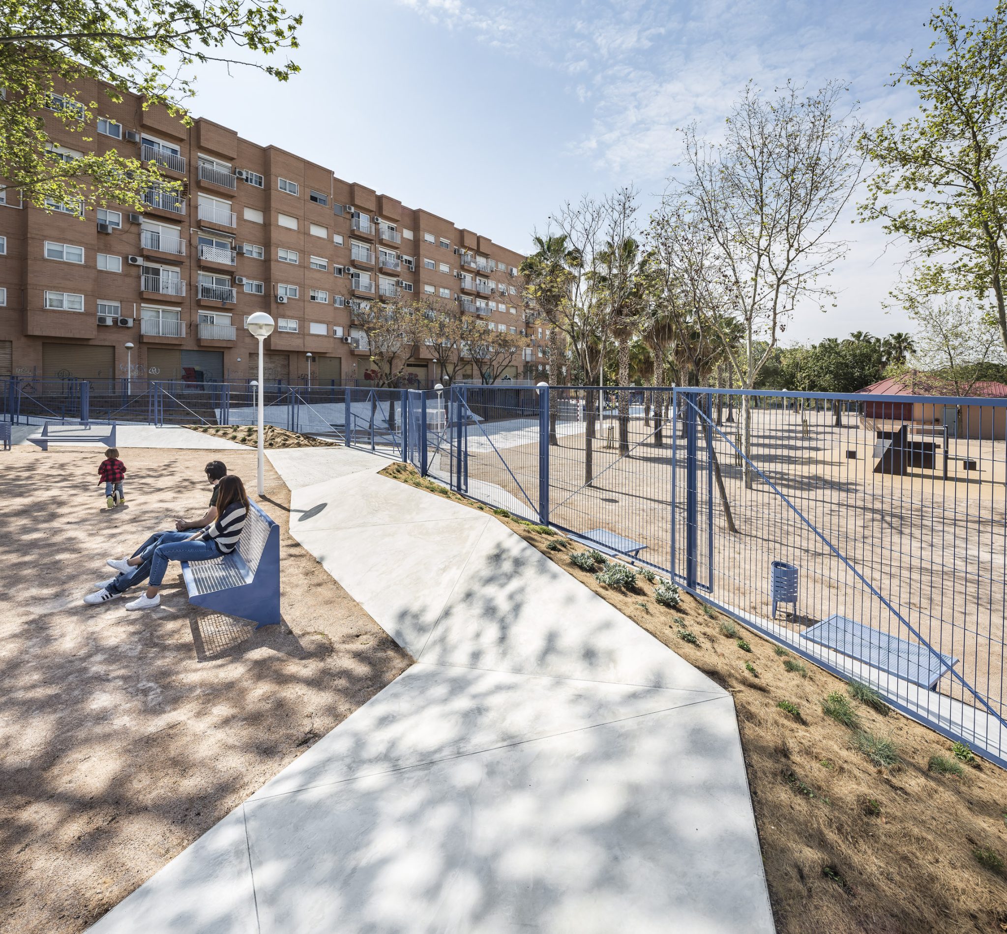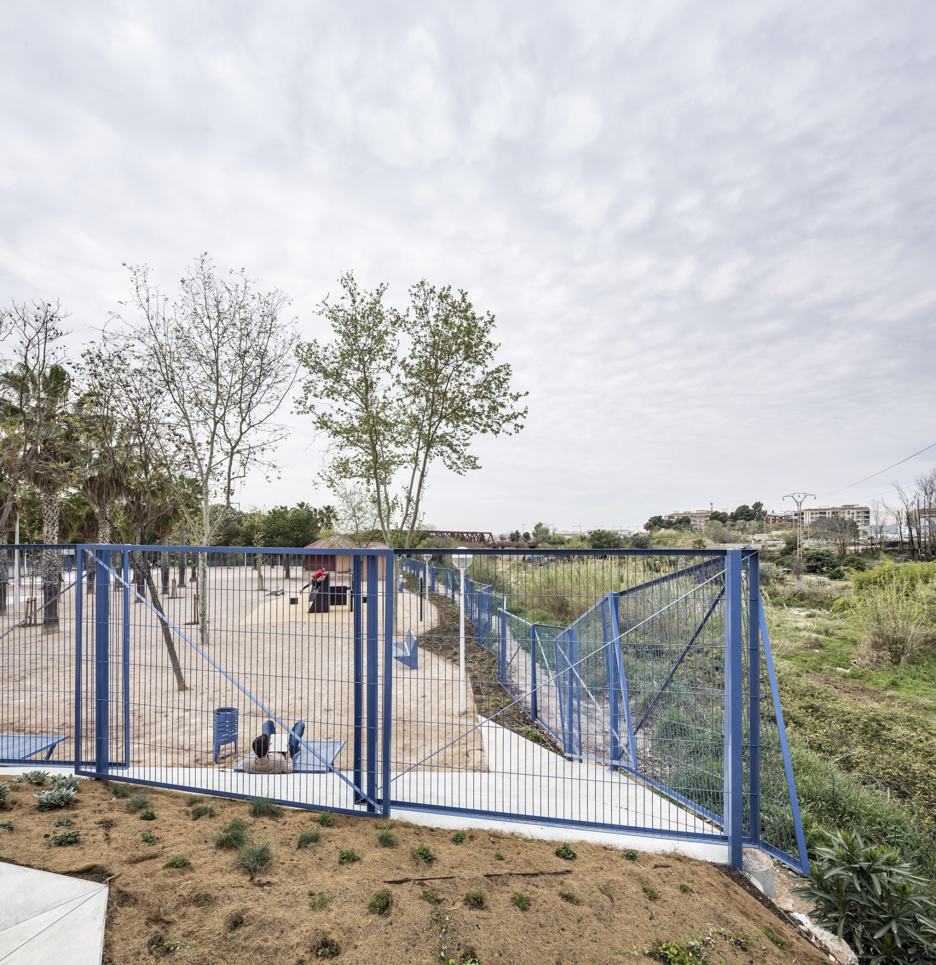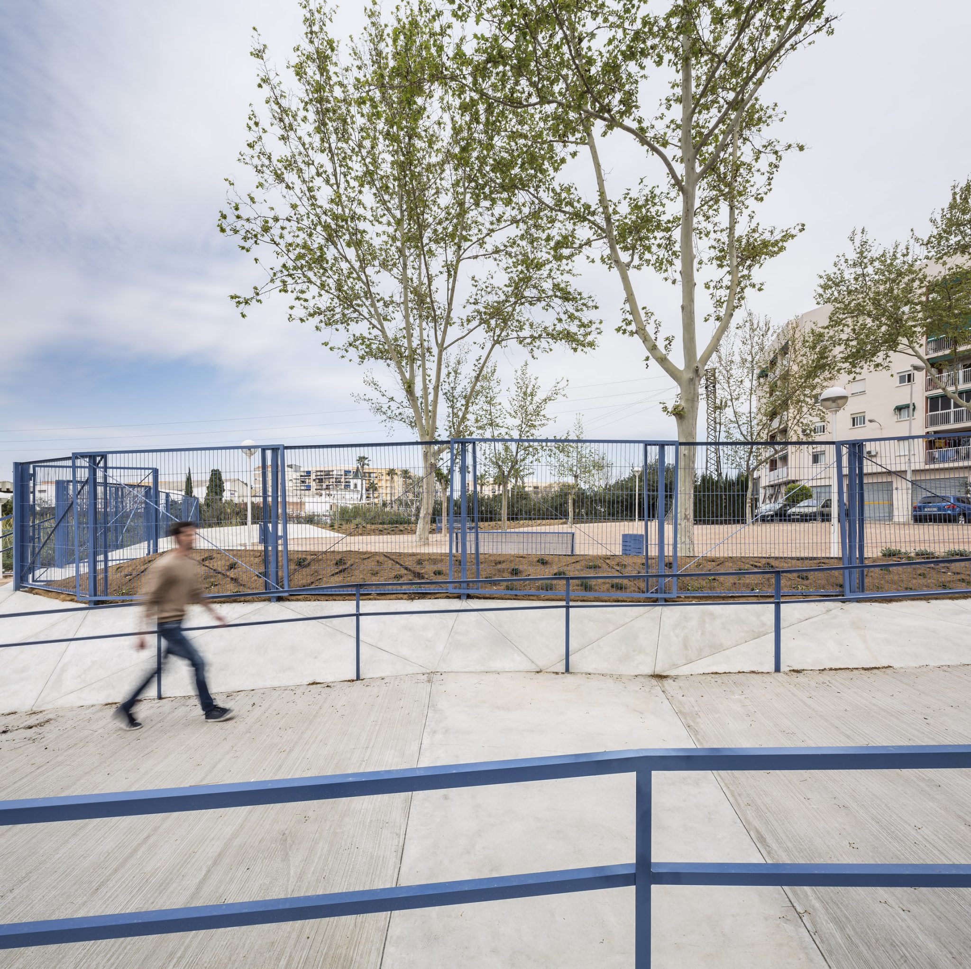
















2017
Manises, Valencia
Park
Park in Manises
Carmen Carpintero park stands next to the “Salt de l’Aigua” ravine, to the west of the municipal district of Manises, in the El Carmen neighbourhood. The scarce or inadequate use of the park led Manises Council to propose refurbishment with new equipment to favour physical and visual permeability, adapted to the new programme of needs required by neighbours.
Our proposal stems from the idea of connecting the two spaces in the park, separated by a difference in height of 2.5 m, and completely segregated both in terms of function and perception. Connecting both levels would be key to the project. The existing terrace system is replaced by a slope made up of a series of triangular planes set in different directions and at different gradients, thus minimising the height difference and increasing the usable area of the park. This idea of triangular spaces is transferred to the rest of the park, with interior and exterior boundaries made up of triangular garden areas.
The top part of the park, closer to the town, is envisaged as a meeting space, a kind of funnel that leads people to the lower part and the other equipment. A spacious ramp runs down among the triangular planes on the slope, designed to face the ravine and thus favouring permeability between the more urban space and inside the park.
Local demand to close the park at night forced us to include a perimeter fence. We therefore decided to include it as a key element in the project around the perimeter intermittently and sometimes at an angle, and with a geometry that once again evokes the triangle, thus contributing to the overall aesthetic cohesion and enriching how we view the interior-exterior limits.
Three essential materials or textures will be used: different textures of concrete, which will be part of the slope and the ground (sporting facilities, ramps, stairs, triangles, benches, etc.); vegetation, making the area more permeable and also forming part of the slope and the triangles; and finally, metal -used mainly on urban furniture and fencing- in blue to add a powerful touch to the park.
Almost all the trees in the park will be preserved, creating more dense vegetation in some areas by planting new native species for easy maintenance, visual integration and environmental balance in the space.
Residents wanted to create a space dedicated to young residents. The proposed equipment (picnic area, sporting facilities and parkour) will help increase the existing offer, favouring use by diverse groups. With the proposal we will also help reinforce the transition between the ravine and the urban area, avoiding blocking the views and creating a pleasant space for greenery and asphalt to come together.
Photography: Germán Cabo
Landscaping: María Gil Román
Construction: O.C.S. Siete Aguas
Developer: Ayuntamineto de Manises

















